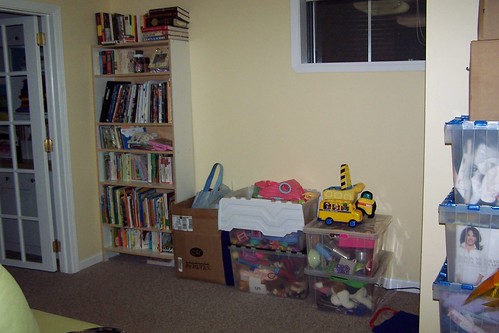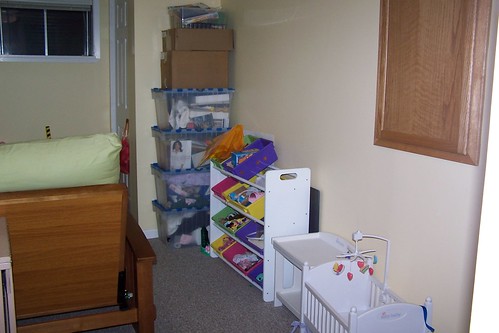But that didn't last, so then the toys ended up in my living room by the fireplace:
I know, not the best picture, but I tried to avoid getting shots of them because I honestly hated the toys there. And also, if we did want to light the fire place, we had to move everything out of the way and more often than not, I decided to just not use the fireplace!
At the same time, I had a front room that looked a bit like this:
Again, not a great picture. Apparently I never just took pictures of this room. And usually the card table with the puzzle wasn't there. And it's hard to tell, but there is a coffee table hiding under those blankets!
At one point, I got tired of the toys in the living room, and moved them to the front room. I think we just did it this year after taking the Christmas tree down. And so my front room looked like this:
Which was fine because it was all out of the living room (where we spend most of our time) but it also bothered me because this is the first room you see when you walk into our house. The front door is right there and the room didn't look all that nice most of the time!
So in short the toys have moved several times. I've never been happy with where they end up. And I was just done with it. So I mentioned to husband that we needed to do something to the front room and maybe could we save up and do it right after Christmas? And he agreed but said we had a little something we could use to do it now. And with that I was off! Looking, planning, deciding what to do. We completely changed it to be all for the kids (instead of toys mixed in with nicer furniture that was made for more of a sitting room situation). But I still wanted it to look nice, and yet be functional - so here's what we ended up with:

Let me just say right now - I LOVE it. I just love it. Well, I have a few more finishing touches I want to add, but it's perfect for us right now!

This desk area has already been used so much by all three kids

This little mini-bookcase is mine though

It holds some of our homeschooling things - mostly what we are currently using (or might use). The top though is for the kids to decorate and we want it to be a nature table (which I first heard about over at Soule Mama and have always wanted to find a spot to do that at our house!!)
I just think the room is lovely overall. And when you walk in I think it's much nicer to come through the door and see this

than what you saw before. And the toys are much nicer in these boxes than in the plastic containers they were in before I think too

But the truth is, the best part of remaking the room was that we were all excited to do this and everyone pitched in and helped put it all together:

(yes, he was very serious about working on this! He pounded those pegs in so perfectly too!)

=)








Love it, love it, love it!
ReplyDeleteYou've inspired me to get working on my office/school room.
Glad I could inspire you! I still have to finish my new book cases downstairs myself. But I think I can only handle one room every couple of months ROFL!! ;-)
ReplyDeletelove it brandie!!! the bookcase helps to make a physical foyer. oh, and the white tall *alex* from ikea? i have 5 short ones in my house. love them. love them. :)
ReplyDeleteLove it!! I am so glad you guys had the extra cash to put it together!
ReplyDeleteGood post, adding it to my blog now, thanks
ReplyDelete